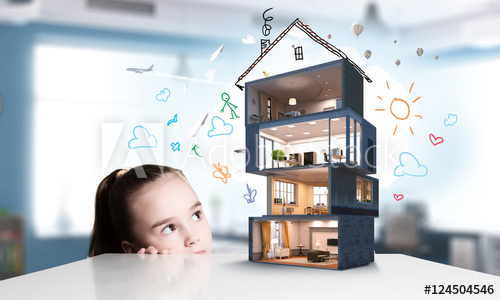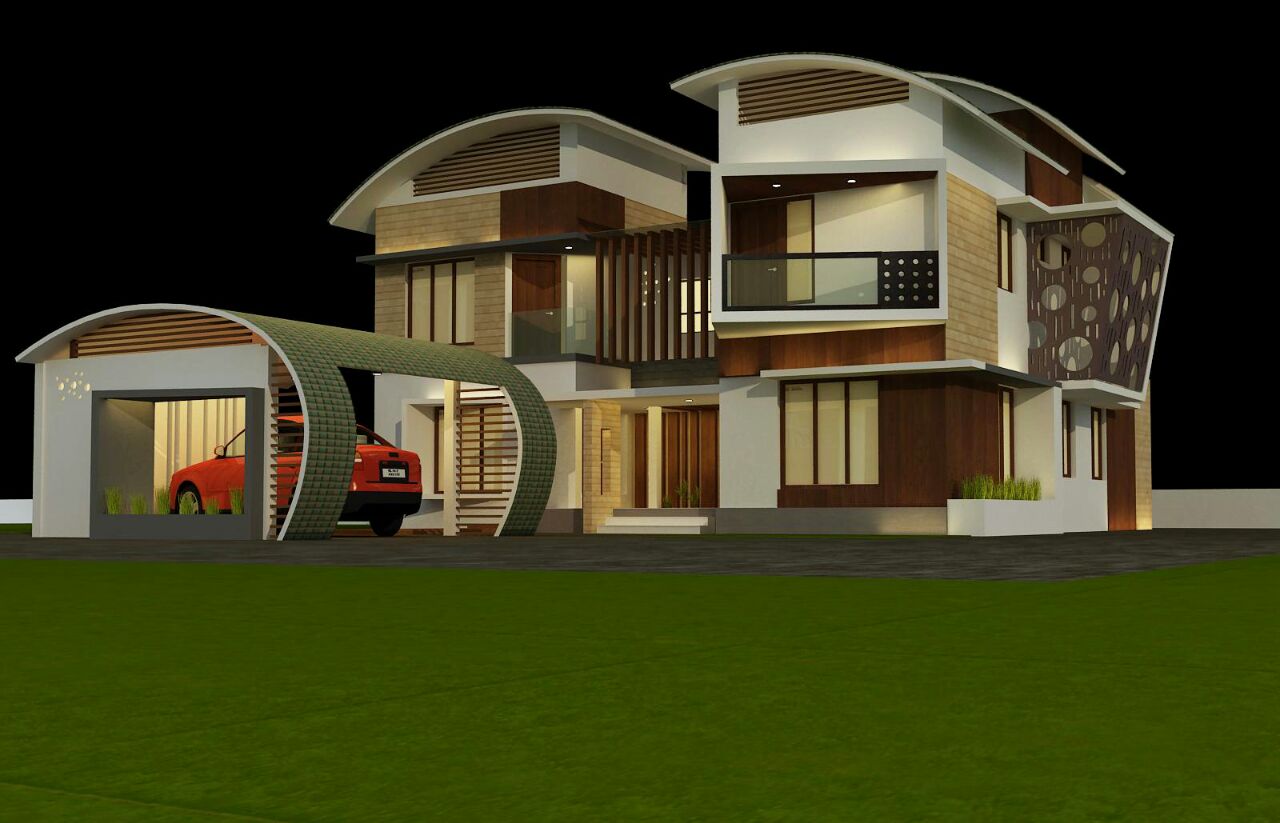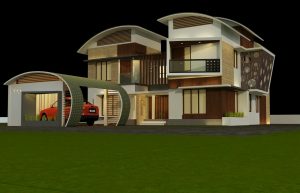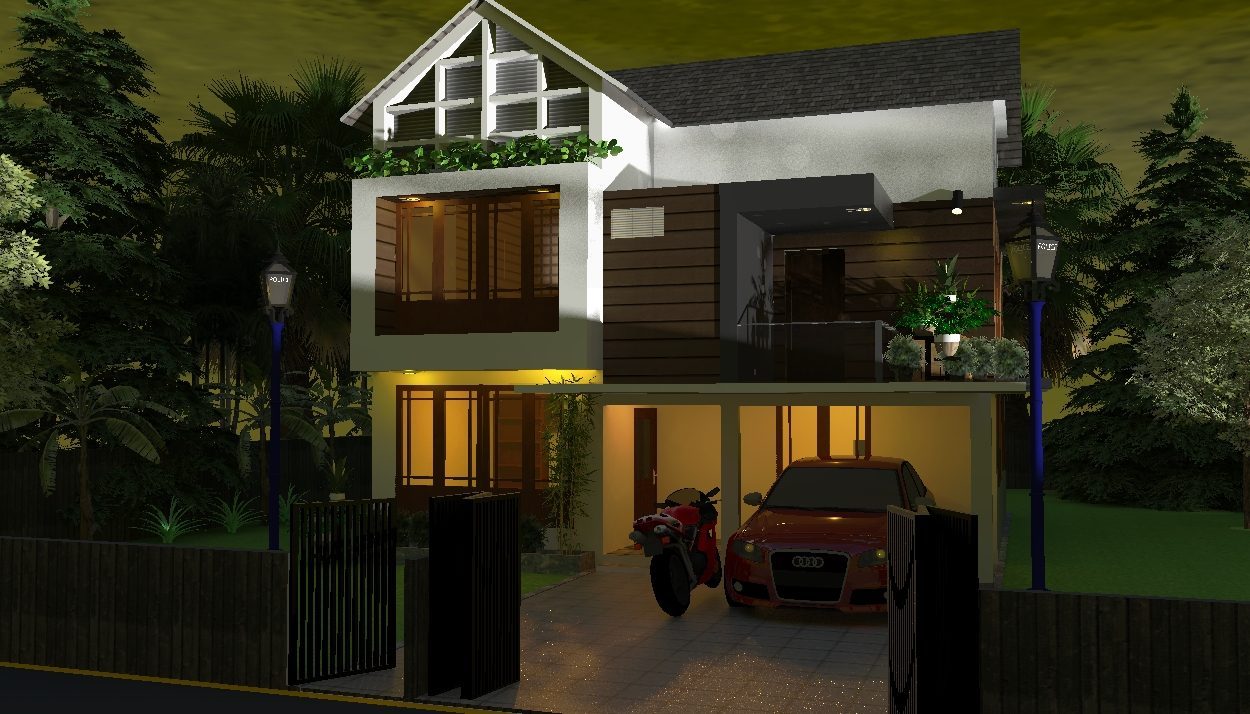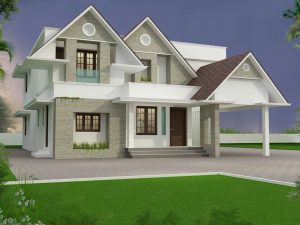
5 Tips for Building Your Dream Home
Whether you’re building your first family home or a downsized dwelling for your retirement, careful thought and planning can make all the difference! Here are 5 tips for building your dream home.
1. Start with an Architect/Consultant
Ideally, you should hire an architect before you even buy your land. If you have a site in mind, your architect can assess its suitability for the type of home you want. Your architect can also figure out where to place the house to best take advantage of views, sunlight, shadows, trees, and more. You will use the blueprints your architect creates to get bids from builders. Some home construction firms, like Avon construction, have in-house architects and designers, which can be an advantage to the home builder.
2. Know What You Want in Your Dream Home
An architect will help you create the exact plans for your home, but you need to have a sense of your budget, how many rooms you want, and the size and the style of the home before you start. “Invest some time in planning your home,” .
Consider hiring an architect or designer who offers 3-D design services. A 3-D design will allow you to virtually walk around your home before construction even begins. This can save you both time and money in the long run.
 3. Build for Your Future
3. Build for Your Future
When designing your floor plan, think about what your home and family life will be like in a few years. Perhaps you’ll build wider, wheelchair accessible entryways or a first-floor master bedroom for an aging adult.
4. Avoid Trends
Nothing betrays a home’s age like trendy fixtures and features. Stick with the classics so your home always looks current. The same principle applies to technology. State-of-the-art technology is exciting, but it can really eat into your budget. And it quickly becomes outdated. Technology that will stand the test of time is a much better investment.
5. Don’t Overbuild
Sure, a large playroom or workout space sounds exciting, but will you really use it? Avoid adding spaces that might be under-utilized, or specific-use rooms that can’t be easily repurposed. And before finalizing your home plans and beginning construction.

